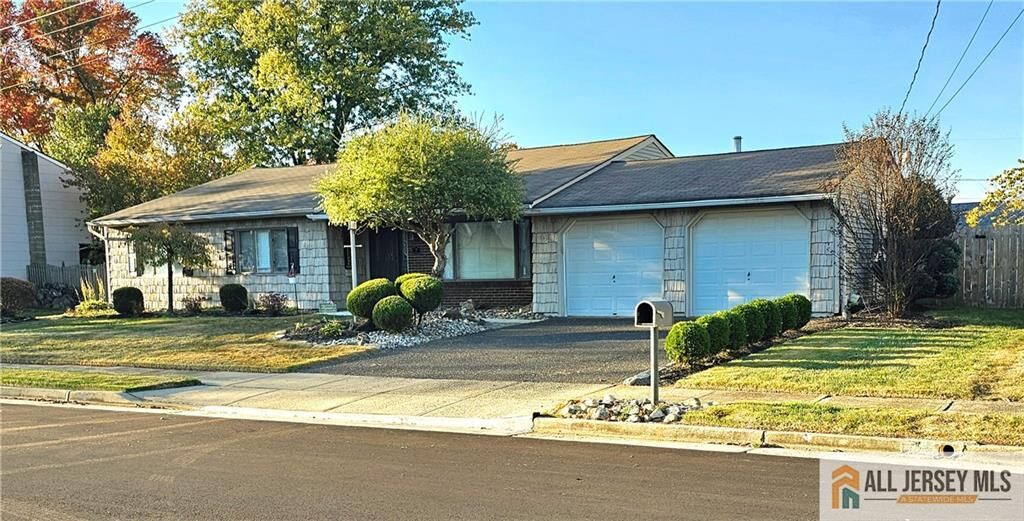
 All Jersey MLS / ERA Central Realty Group / Michelle Pearson
All Jersey MLS / ERA Central Realty Group / Michelle Pearson 5 Middlesex Boulevard Monroe, NJ 08831
2560602M
$8,435(2023)
10,001 SQFT
Single-Family Home
1976
Ranch
Monroe Township Sd
Middlesex County
Monroe
Listed By
All Jersey MLS
Last checked Jan 30 2026 at 11:22 AM GMT+0000
- Skylight
- Bath Second
- Bath Main
- Entrance Foyer
- Kitchen
- Dishwasher
- Refrigerator
- Gas Water Heater
- Dryer
- Gas Range/Oven
- Exhaust Fan
- Washer
- Family Room
- 3 Bedrooms
- Microwave
- Attic
- Kitchen Exhaust Fan
- Windows: Skylight(s)
- Windows: Insulated Windows
- Self Cleaning Oven
- Laundry: Laundry Room
- Laundry Room
- Bath Full
- None
- Eat-In Kitchen
- Kitchen Exhaust Fan
- Granite/Corian Countertops
- Monroe
- Near Shopping
- Level
- Fireplace: Wood Burning
- Fireplace: 1
- Forced Air
- Central Air
- In Ground
- Wood
- Ceramic Tile
- Laminate
- Roof: Asphalt
- Utilities: Electricity Connected, Natural Gas Connected
- Sewer: Public Sewer
- Attached Garage
- 2 Car Width
- Attached
- Asphalt
- 1
- 1,651 sqft







